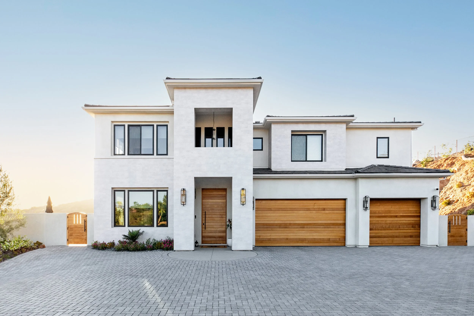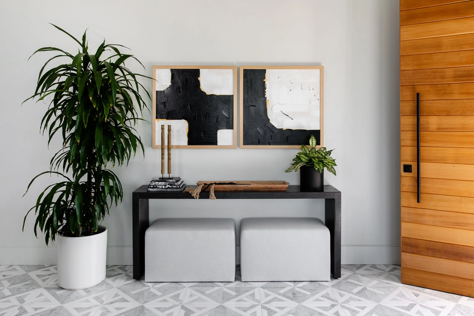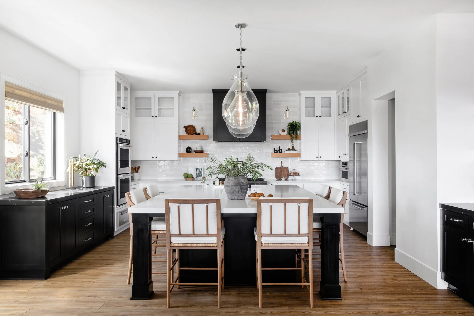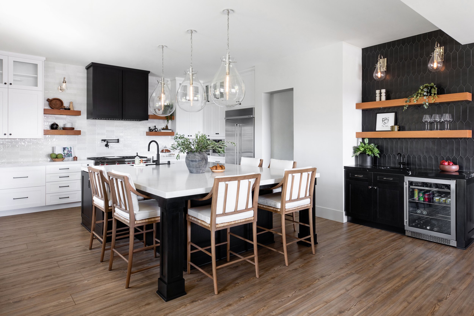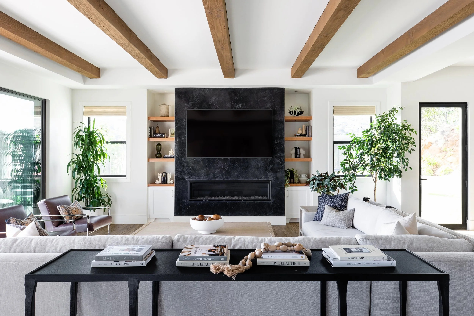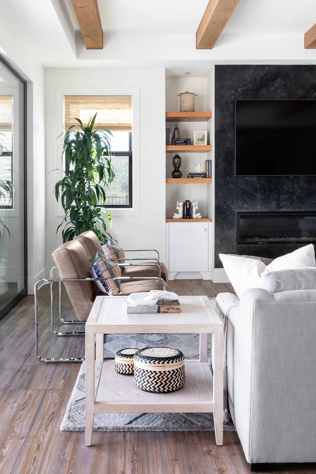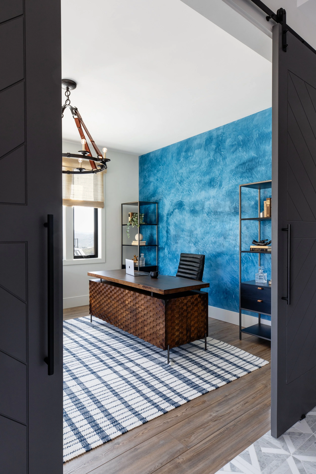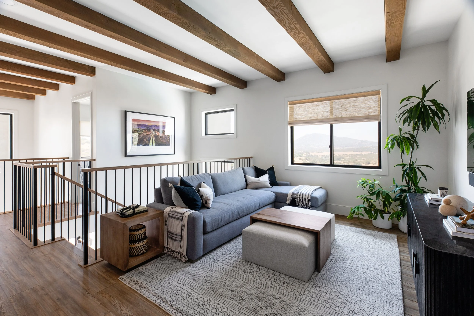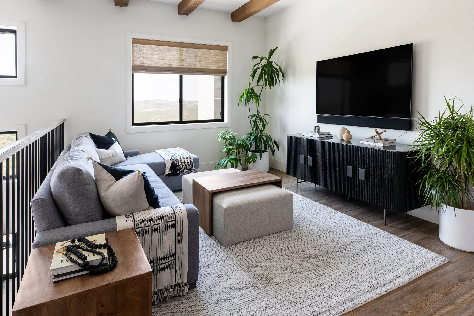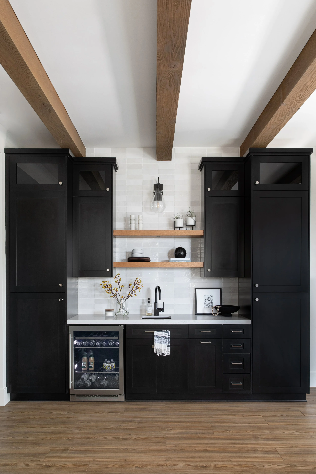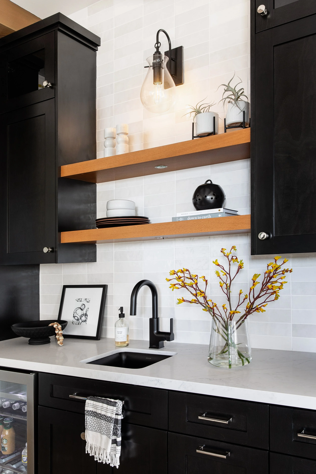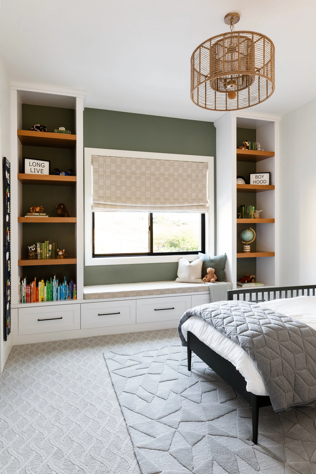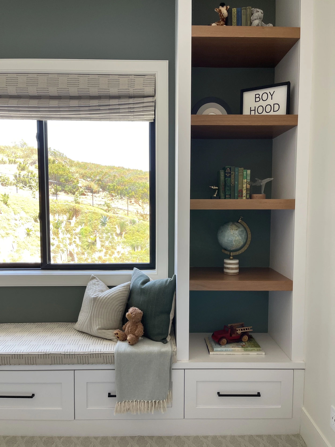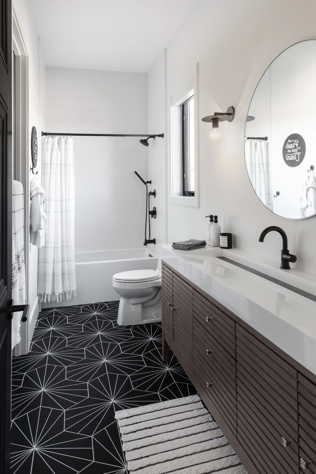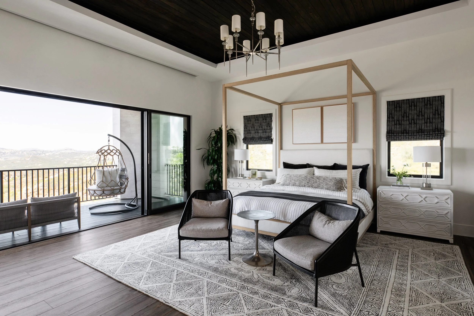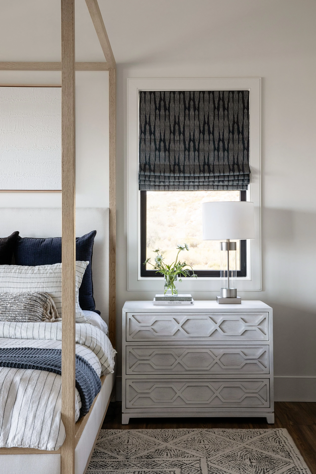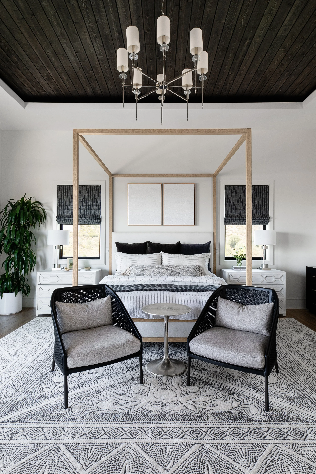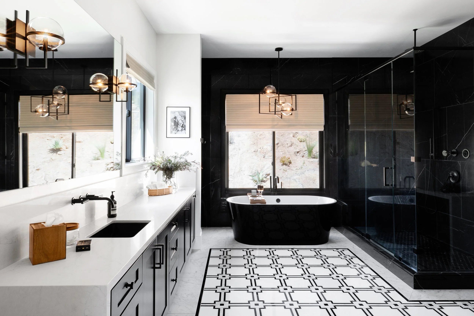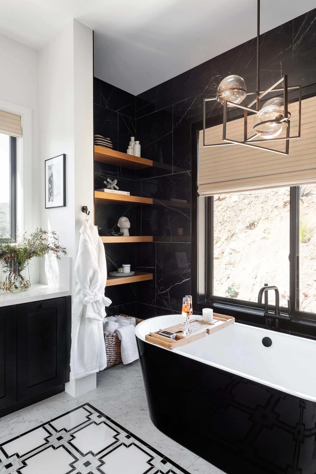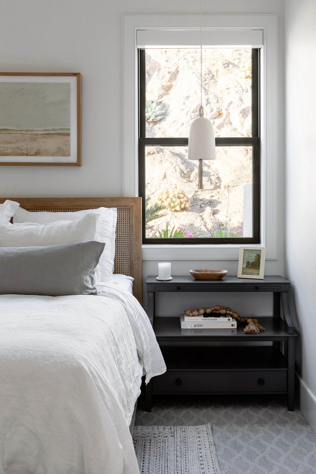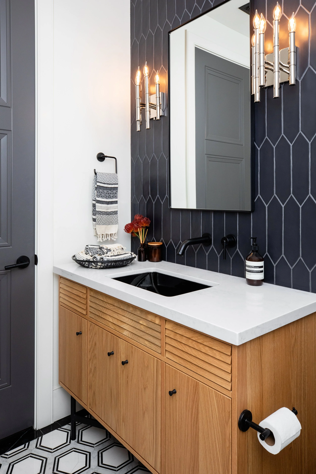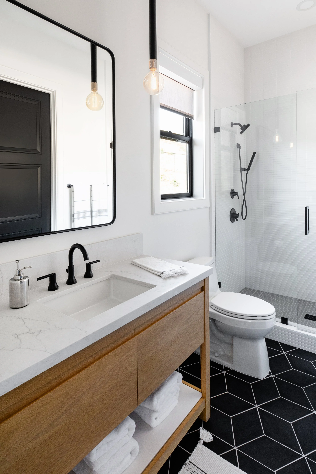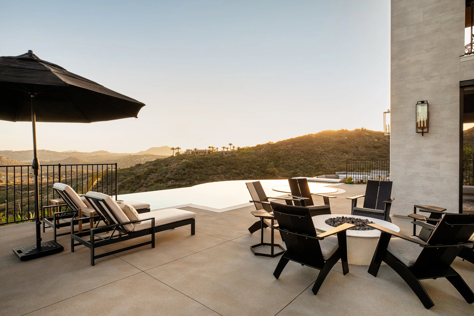Oak Grove New Build
About the project
This project is very special to us because it was our first new-build from the ground up. We had the opportunity to touch every square inch of the space and furnished the whole house over the span of 2 years. Oak Grove started in January of 2020 and things started off normally meeting with our client’s GC… then COVID happened. Luckily, I had already begun sourcing tile and materials for all 6 bathrooms, 1 kitchen, and 2 kitchenettes - I picked up tile samples just before all the stores had to shut down!
The Oak Grove home is about 5,000 sqft, has 5 bedrooms (1 primary, 1 playroom, 1 kids bedroom, 2 guest bedrooms), 6 bathrooms (1 powder, 1 primary and 4 guest), 1 main kitchen, 1 butler’s pantry with sink, and 1 auxiliary kitchenette upstairs in the loft and 1 office.
The scope of the project entailed picking out literally everything from baseboard to lighting fixtures, outlet covers, vent covers, furnishing and styling the entire house both interior and exterior…It was an interior designer’s dream project!
Design Rationale
With such a large home, the challenge was getting scale right and also making sure the house didn’t feel too cold or sterile which can sometimes happen with a new build. We infused the space with warm elements on the floors and ceilings, scattered lots of greenery throughout, and sprinkled sentimental antique items in the space so it didn’t feel too new and was still a very livable space.
ENTRY
The entry way is the first thing you see when you enter this house and we wanted it to send a clear message - this home welcomes you! We love the clean and minimal design and the warmth from the wood tones. We also wanted to make entering the space a unique experience, so we designed a pivot door that is oversized and hints to guests that this space is very thoughtful and intentional. The extra tall ceiling in this entry also called for an oversized custom chandelier to draw your eye up… and statement marble tile to ground the space. This thassos and carrara marble mosaic tile gives the space interest and dimension without being too cold or too formal. We were able to soften the space with upholstered ottomans in the entry and curated decorative accents.
Kitchen
The original design had the island facing the opposite direction and was a little confusing, so we proposed the current layout to maximize visibility to the rest of the house. Now, you can look out to the backyard while you’re doing the dishes and relishing the canyon views. Originally the seating along the island also felt very impractical and impersonal, so we switched it to be more table style seating at the island….my personal favorite! Our clients also like to entertain, so we designed the wet bar to be a hub for mixing drinks and let the butler’s pantry hide more of the industrial elements.
Living + Dining room
The living and dining area are an open floor plan so we had to create some visual separation which we achieved through adding ceiling treatments by having beams run in opposite directions in the living and dining separated by a soffit. We also grounded each space with oversized rugs and all the furniture had to be much larger in scale to fit within the 12 foot high ceilings. The ‘wow’ factor of the living room was their stunning venetian plaster fireplace.
The dining room features oversized wall art balanced by a minimalist linear chandelier. The slipcovered host and hostess chairs give a casual feel to the space and balance out the structural guest dining chairs.
We were also able to breathe new life into a sentimental furniture piece that the client inherited from her grandmother. We had the china hutch refurbished to match the stain of the new dining table and the interior to match the white oak counter stools in the kitchen. This adds a personal touch to the space.
Office
Our clients own a drywall business so they have a lot of experience in residential construction, and had their own team do the venetian plaster in the office and on the fireplace downstairs. This added a personal touch to their home and served as a nod to the very profession that afforded them this space.
Our clients also indicated they wanted the office to feel masculine. We were able to achieve this with a moody palette of blues, black, we included lots of leather accents in the chandelier and in the cabinet hardware. To finish off the design we added a custom barn door.
Loft
The loft area was designed to be an informal retreat upstairs with an auxiliary kitchen specifically equipped with a beverage fridge and to house appliances like a popcorn machine for movie nights! This is where the clients wanted to hangout upstairs, so we opted for a darker sectional and a soft ottoman perfect for kicking up your feet at the end of the day. We love this ottoman from Alder & Tweed and the media console is one of our favorites because of the detailed reeded door fronts and the stone top.
Kids Room
In the time we spent designing this home for our clients, they were also going through the adoption process. So it was extra special for us to design not one, but two spaces for their new son to grow into - the bedroom and playroom. They were designed very differently, one being more serene for sleep and reading, and the other more functional and playful using a vintage sports theme. He also has a full bathroom attached to his bedroom, equipped with a bathtub and the cutest little bath robe!
Primary Bedroom
The primary bedroom has incredibly high ceilings, so we did a dropped soffit for uplighting on a dark stained wood ceiling to add drama and balance out the space. We also had to use oversized furniture including a tall canopy bed in a white oak finish. We added warmth with the white oak and lots of storage and seating to fill the space while keeping it functional and beautiful.
We had custom window treatments made using Fayce upholstery and it might be one of my favorite touches in the space because the pattern compliments the oversized Serena & Lily rug! We installed a polished nickel chandelier that offered high contrast against the dark stained ceiling and it just added a hint of sparkle to the room. We topped the bed with Pom Pom Home linens and minimalist textured wall art to not overpower the architectural elements.
Primary Bathroom
Our clients said they wanted a sexy bathroom…..so we delivered! We went bold with black and white marble and a dramatic black tub and topped it off with lighting that was unexpected. The focal wall is the black on black (black tub against the all black tiled wall). We added warmth to the space by using woven wood roman shades which also add privacy. Bamboo wood accents are sprinkled throughout for additional warmth.
The floor tile we selected was a mix of high and low. We used a bold statuario and nero marquina marble tile in the center, surrounded by marble-look porcelain tile from Bedrosians. We were able to pair the two seamlessly and most people would never guess that the space is not entirely marble. We kept the black on black theme going in the shower by pairing black plumbing fixtures with black tile from floor to ceiling and the end result was very special.
Guest Room + Bathroom
The guest bedroom was designed to give guests a hotel like experience - serene and welcoming! The bed is from Pottery Barn that features a caned headboard. We also opted to hang pendants from the ceiling to save surface area on the nightstands, which also correspond with the same pendants in the ensuite bathroom.
Powder Room + Guest bathroom
The powder bathroom was also intended to be very moody with black tile and gothic candelabra sconces flanking the mirror, with black plumbing fixtures and a black sink. The other guest bathroom…..
Exterior
The exterior of the home is almost as breathtaking as the interior. We wanted it to a space made for gathering, relaxing, and making memories. Plus, who wouldn’t want to maximize these views?
All photography by Jennifer Siegwart

